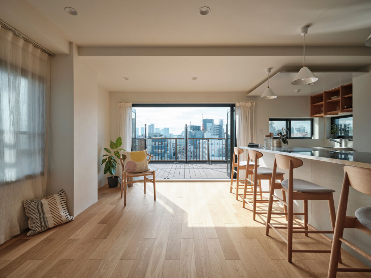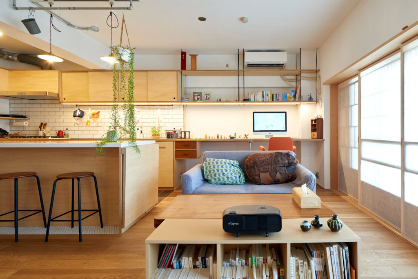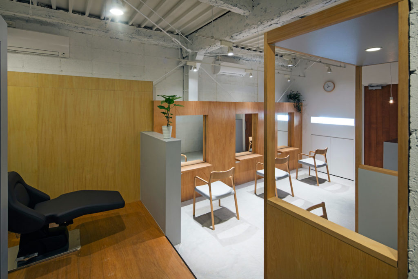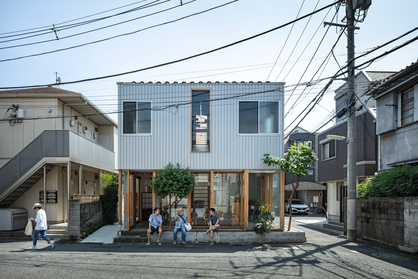
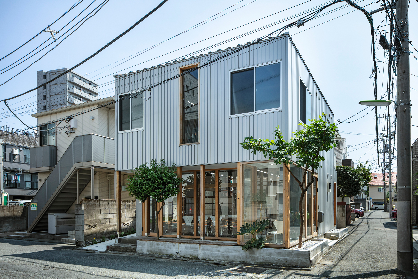
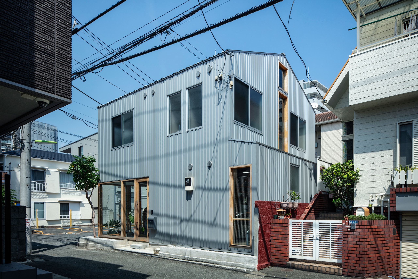
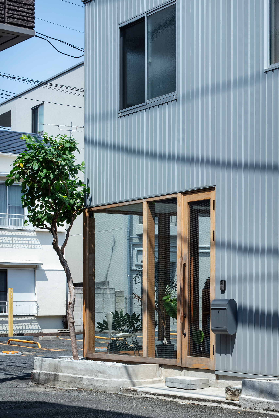
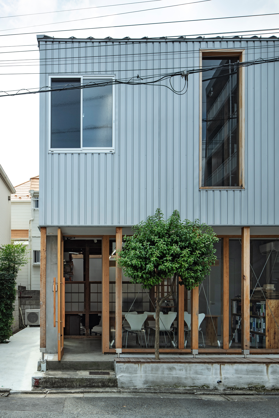
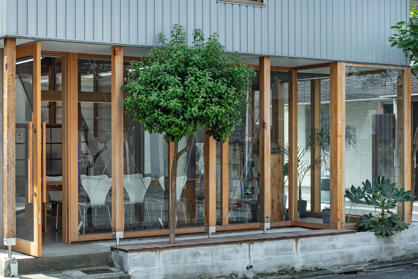
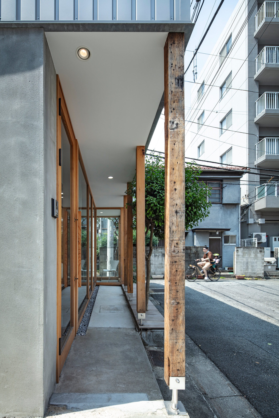
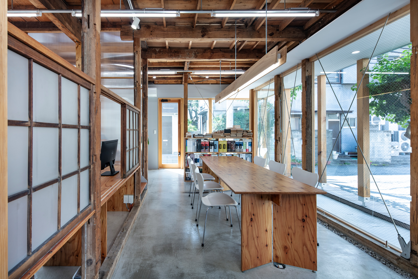
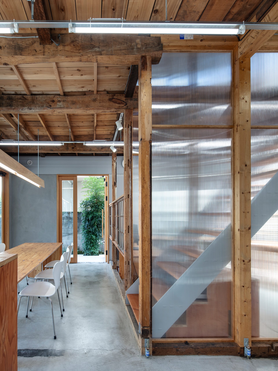
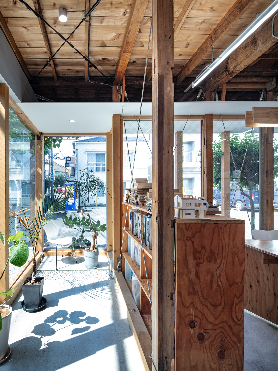
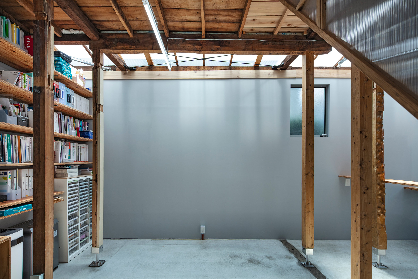
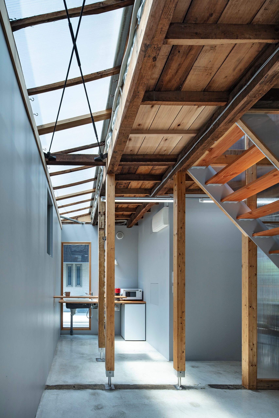
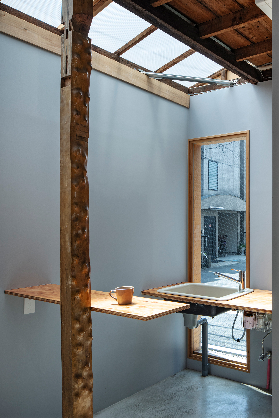
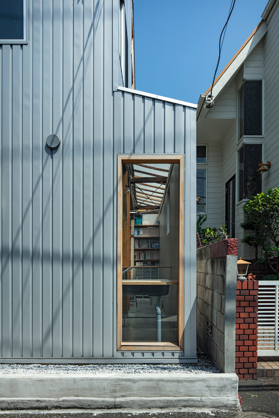
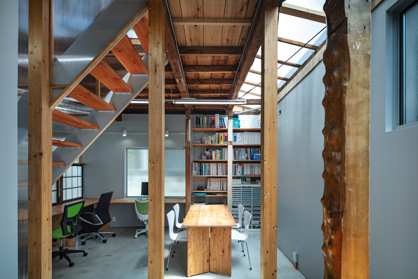
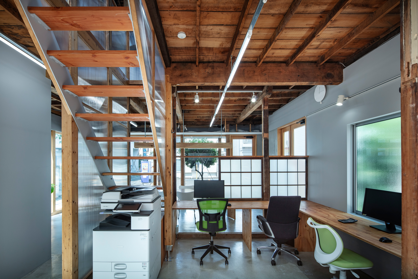
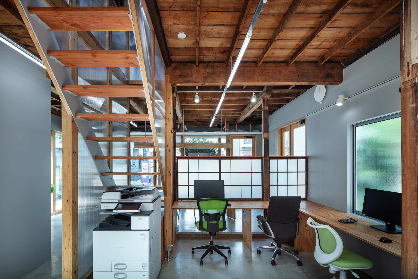
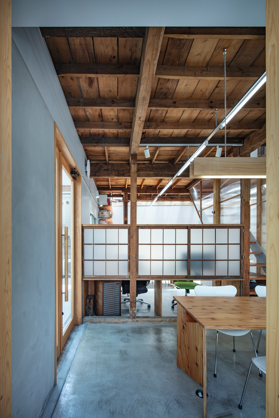
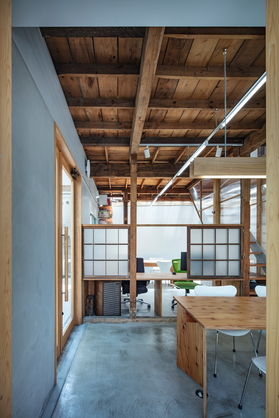
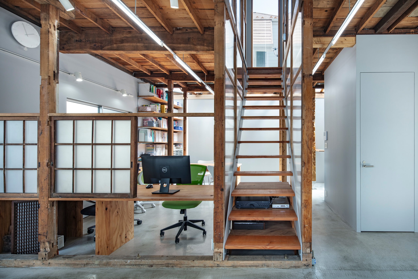
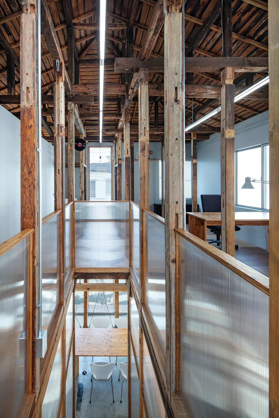
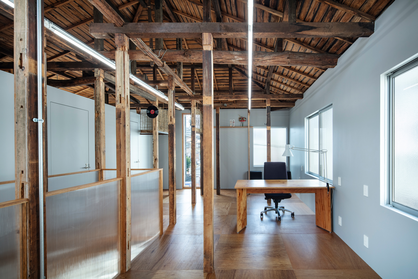
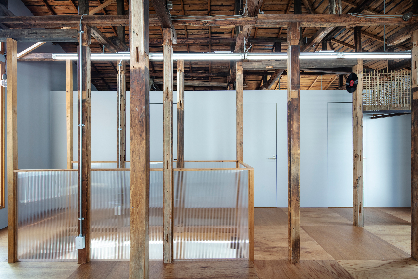
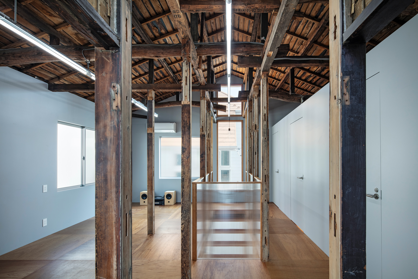
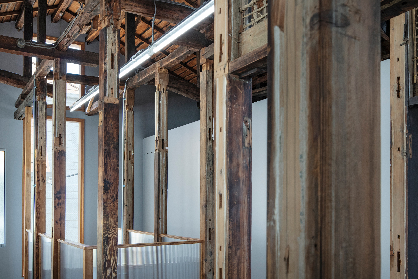
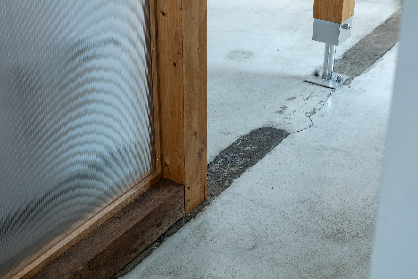
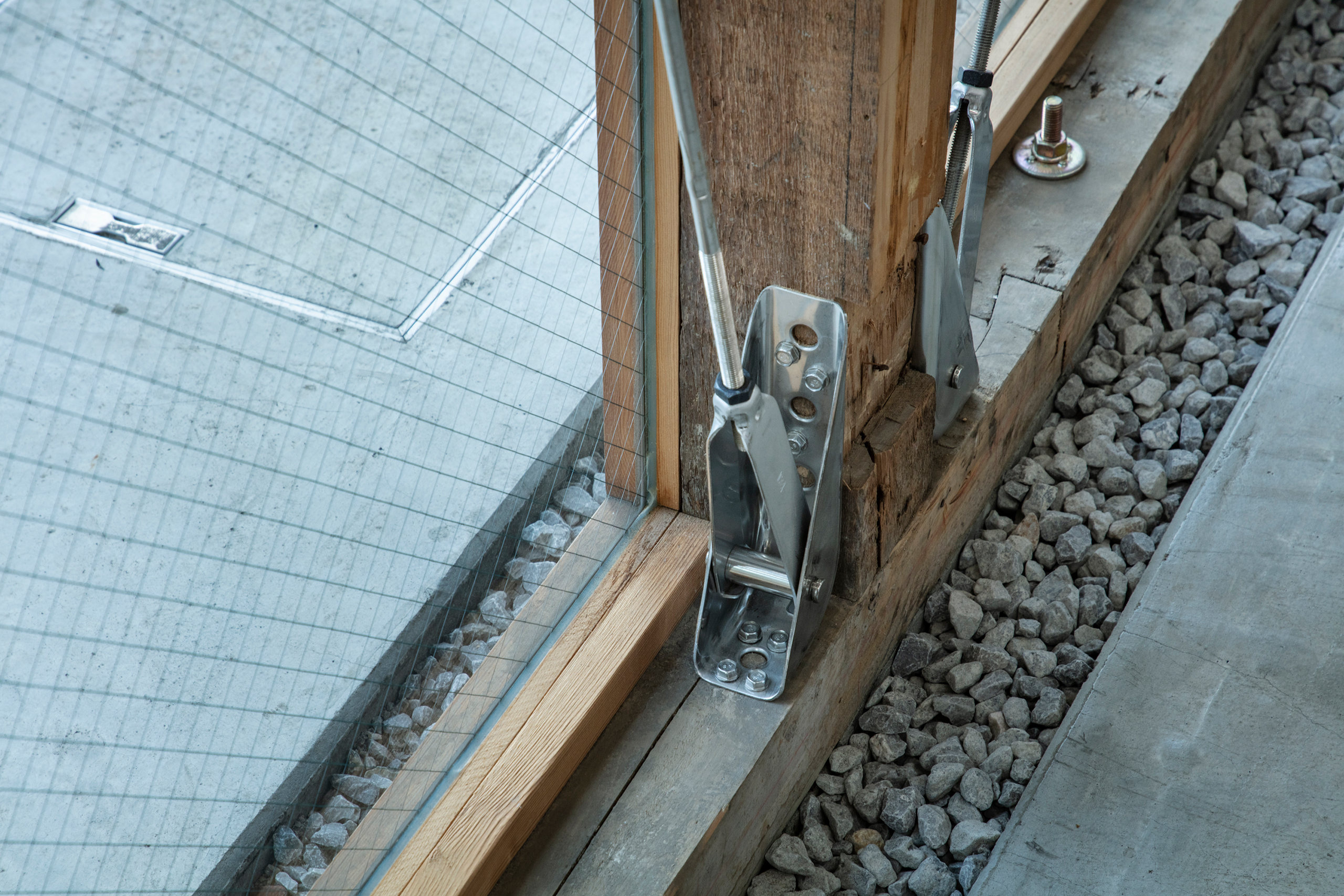
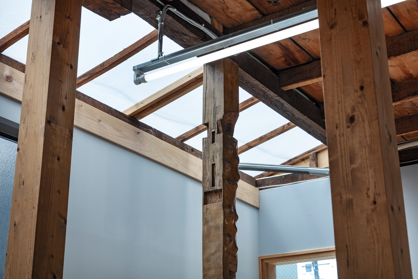
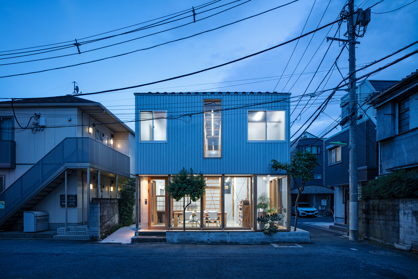
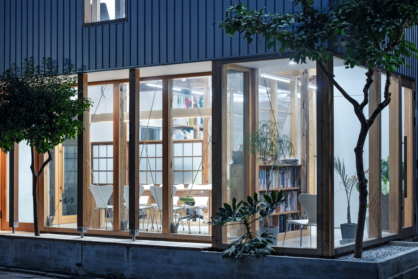
℗Photography by Kenta Hasegawa
懐かしい趣のある商店街近くに建つ、地元密着型の施工会社の事務所。
計画に当たり、地域に開かれていること、誰でも入りやすい雰囲気とすることなど、地域との何らかの関係を持った事務所が望まれた。
既存の賃貸併設住宅は、2階が半間だけ後退していた。また躯体を調査すると、廊下や押入れなどの半間幅に柱が並ぶスペースが、建物を貫通するように複数存在していることが分かった。この「半間の間」を、街とつながる「接線」として設定し、変化に富んだ街と多様な関係性を築けるように計画した。
半間の接線は、街との関係により自在に姿を変える。
道路と接していれば、縁側のような中間領域となる。近接している客席やギャラリーとは目線の高さが異なり、それぞれが気兼ねなく自由に過ごすことができる。執務スペースの奥では、半間のトップライトから光が取込まれ、半間の窓からは街を見通すことができる。そこだけ外部が入り込んだような環境では、off-timeな時間が流れる。半間の階段を上った先に空が見える体験は、建物が密集している都心においては特別に感じる。半間幅だけ増築されていた部分は解体し、生まれた庭を「半間の庭」と名付けた。
1階の客席と2階のコワーキングスペースの中央付近には、外部が貫通するように半間の間の両側に窓を設けた。仕事中でも、ふとしたときに街へと意識がながれていく。
私たちは昔から接線を引くことで、他者とのつながりを築いてきた。縁側やのれんなども、伝統的な接線の形といえる。機能的につくられた「半間の間」を解体し、自由度の高い「半間の接線」として再構築することで、他者との関係が生まれた。
建具を全開にして物理的に開いたり、カフェなどのプログラムを介した開き方もあるかもしれない。懐かしさの残るこの街では、散歩帰りの老人が、働く人とは無関係に縁側に腰かけているような、ただ接するだけの開き方がふさわしいと感じている。
The office of a locally-based construction company is located near a shopping street with a nostalgic atmosphere.
In planning, client hoped that the office would have relationship with the local community, such as being open to the local community and creating a casual atmosphere that everyone feel welcome.
The second floor of the existing rental housing was set back by 910mm (half of the Japanese module = Hangen). In addition, an investigation of the building’s frame revealed that there were some spaces penetrating the building, such as hallways and closets, where columns were lined up 910mm wide. We designed this “910mm wide space (called “Hangen space”)” as a “tangent line’’ that connects to the city and planned to build diverse relationships with the city full of change.
The “Hangen tangent” can change its
shape freely depending on its relationship with the city.
If it is in contact with a road, it becomes an intermediate area such as a Engawa (Japanese wood deck). When you sit the engawa, the viewing height is different from the meeting seats and gallery, allowing each person to spend time freely. Light is brought in from the polycarbonate top lights at the back of the office space, and the city can be seen out through the windows. Workers spend their break time in this “Hangen tangent” like outside. In a central city where buildings are densely packed, it is felt special the experience of being able to see the sky at the top of the “Hangen tangent” stairs. The part of the building that had been extended by 910mm width was dismantled, and the resulting garden was named the “Hangen garden”.
Windows were installed on both sides of the space so that the outside could penetrate through near the meeting seats and the center of the co-working space. Even when you’re working, your mind suddenly drifts to the city.
For a long time, we have built connections with others by drawing tangents. Engawa and Noren (Japanese curtains) can also be considered traditional tangent shapes. A relationship with others was created by dismantling the functional “Hangen space” and reconstructing it as a highly flexible “Hangen tangent”.
There may also be ways to open the door physically by it full opening, or through a program such as a cafe. In this town where nostalgia still lingers, I feel it’s appropriate to open to just touching, like an old man sitting on the Engawa after a walk, unrelated to the workers.
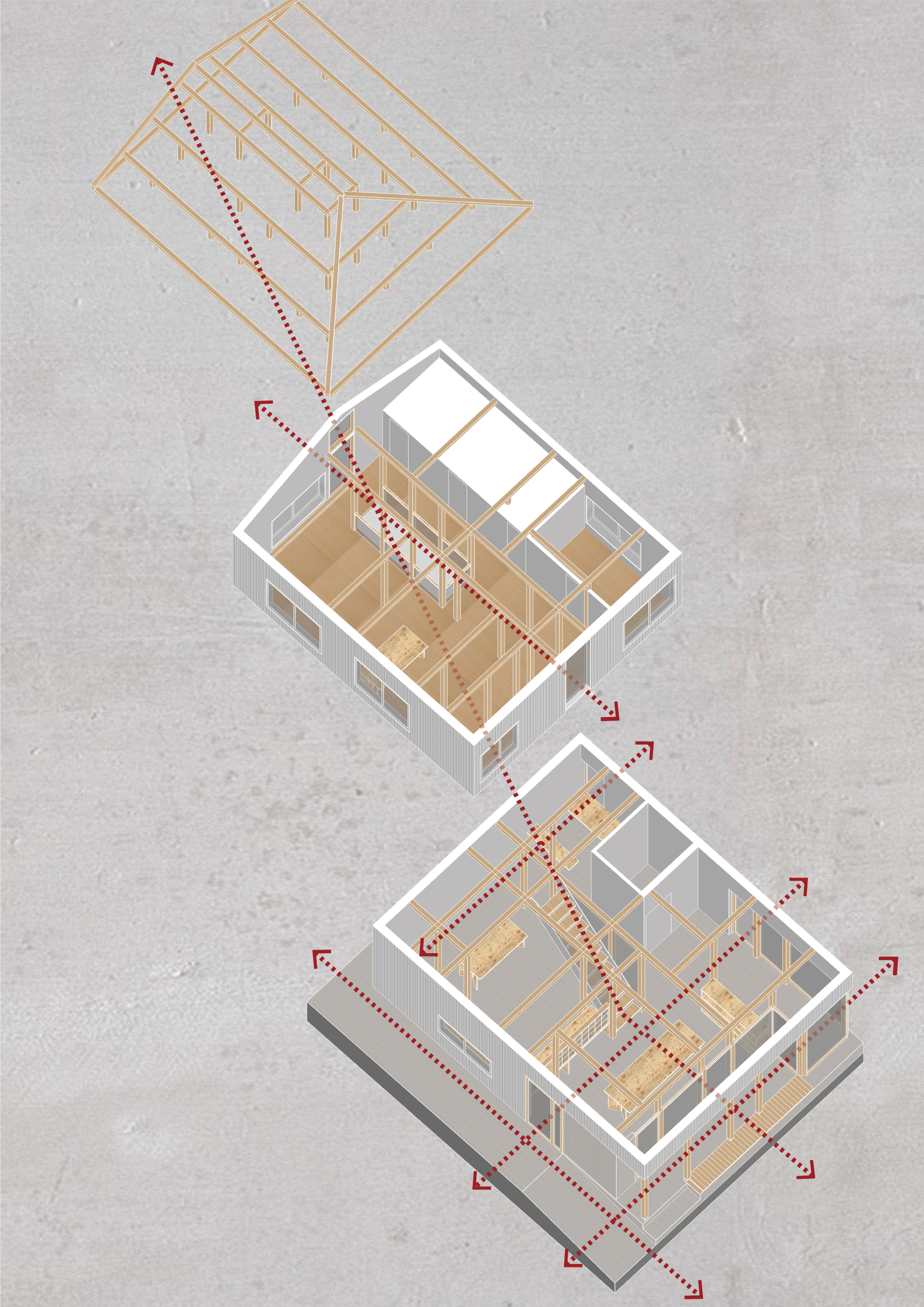
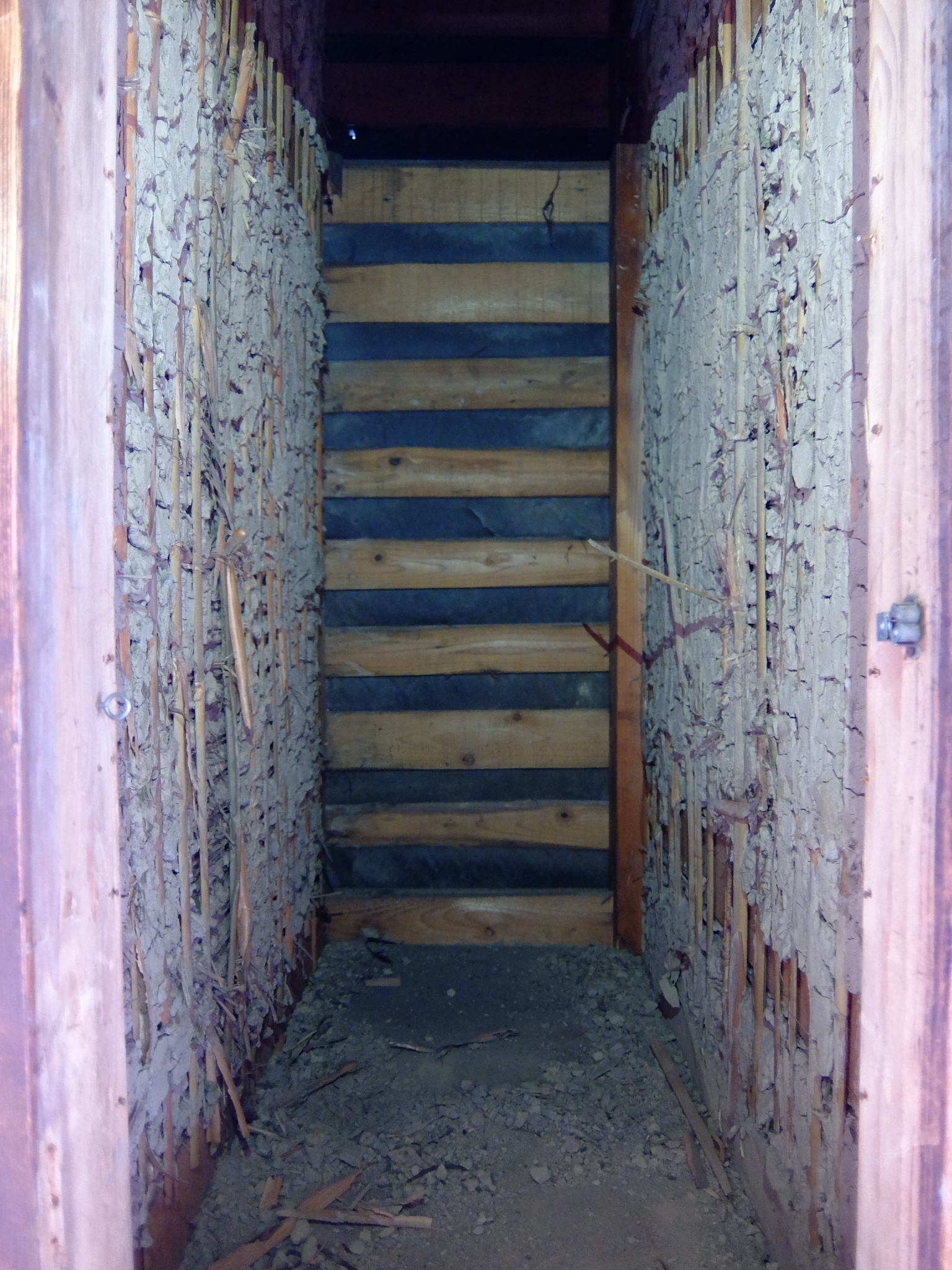
2024.3.11 toolbox user’s reportで取上げていただきました。
2024.3.20 Archdailyに掲載されました
2025.1.21TECTURE MAGに掲載いただきました。

