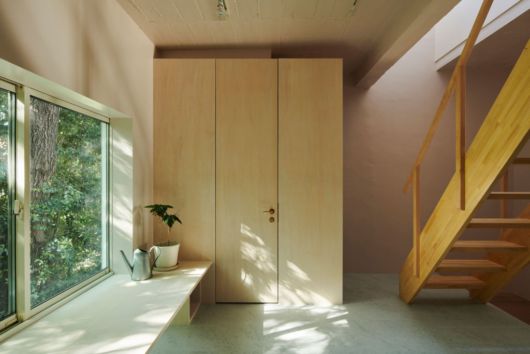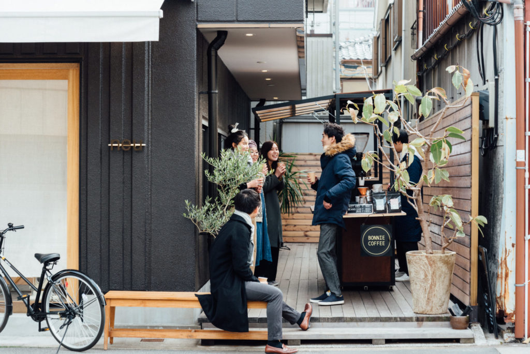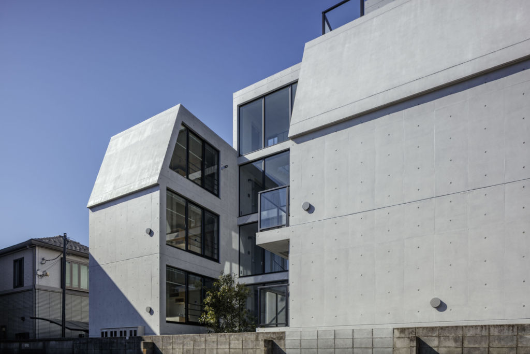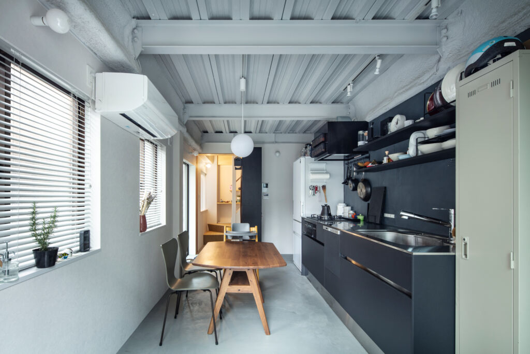
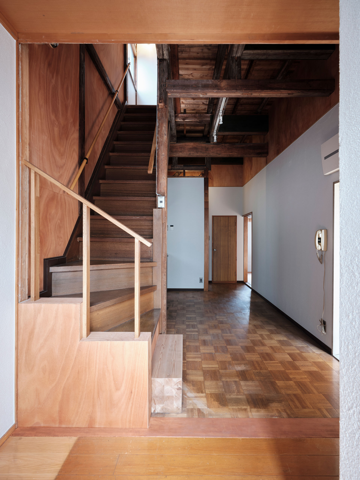
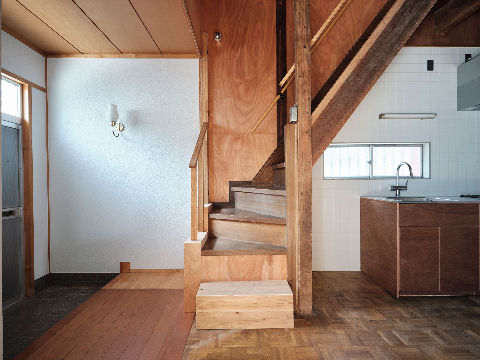
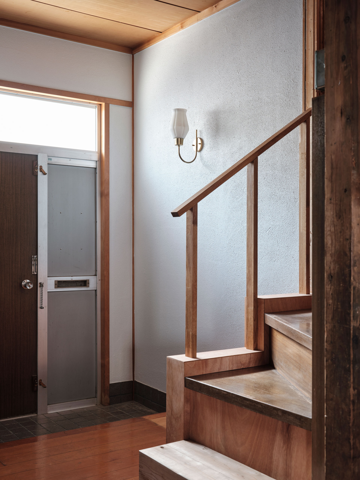


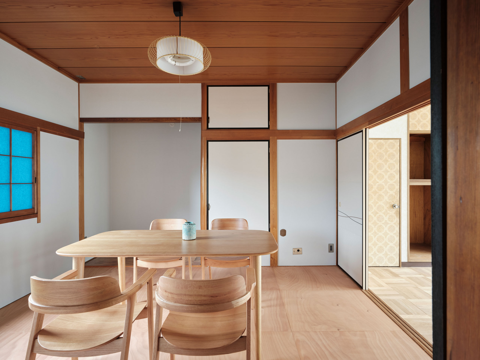
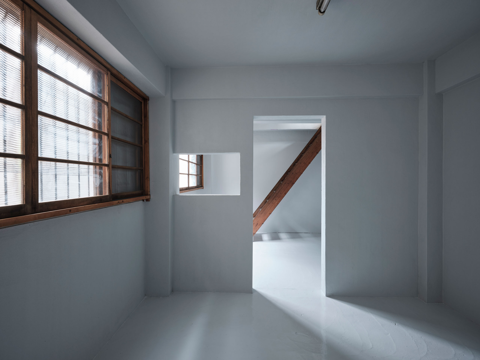
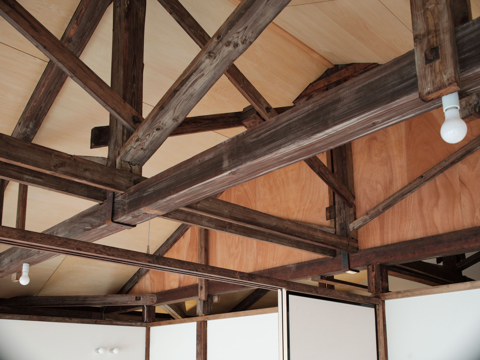
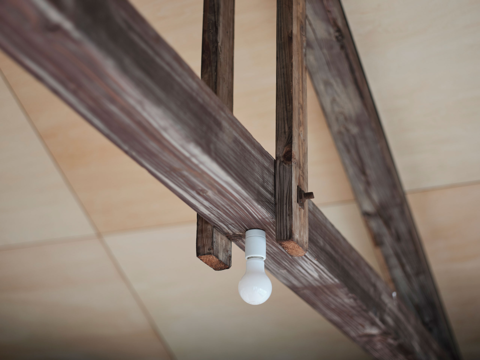
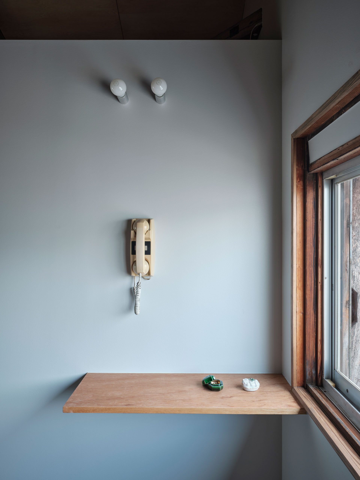
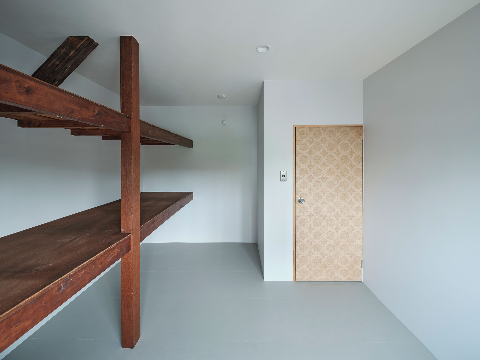


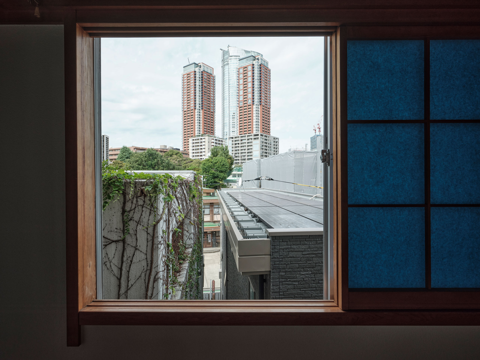

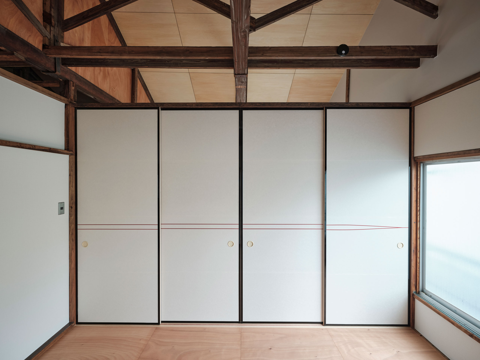
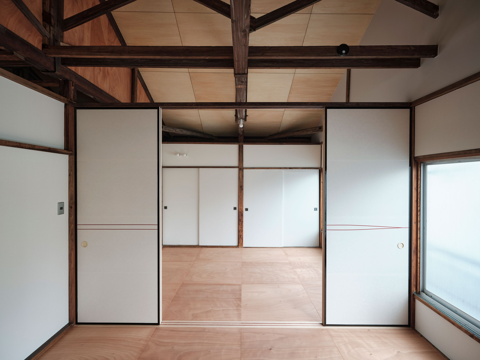
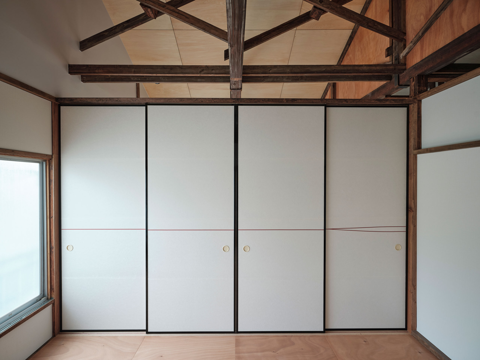
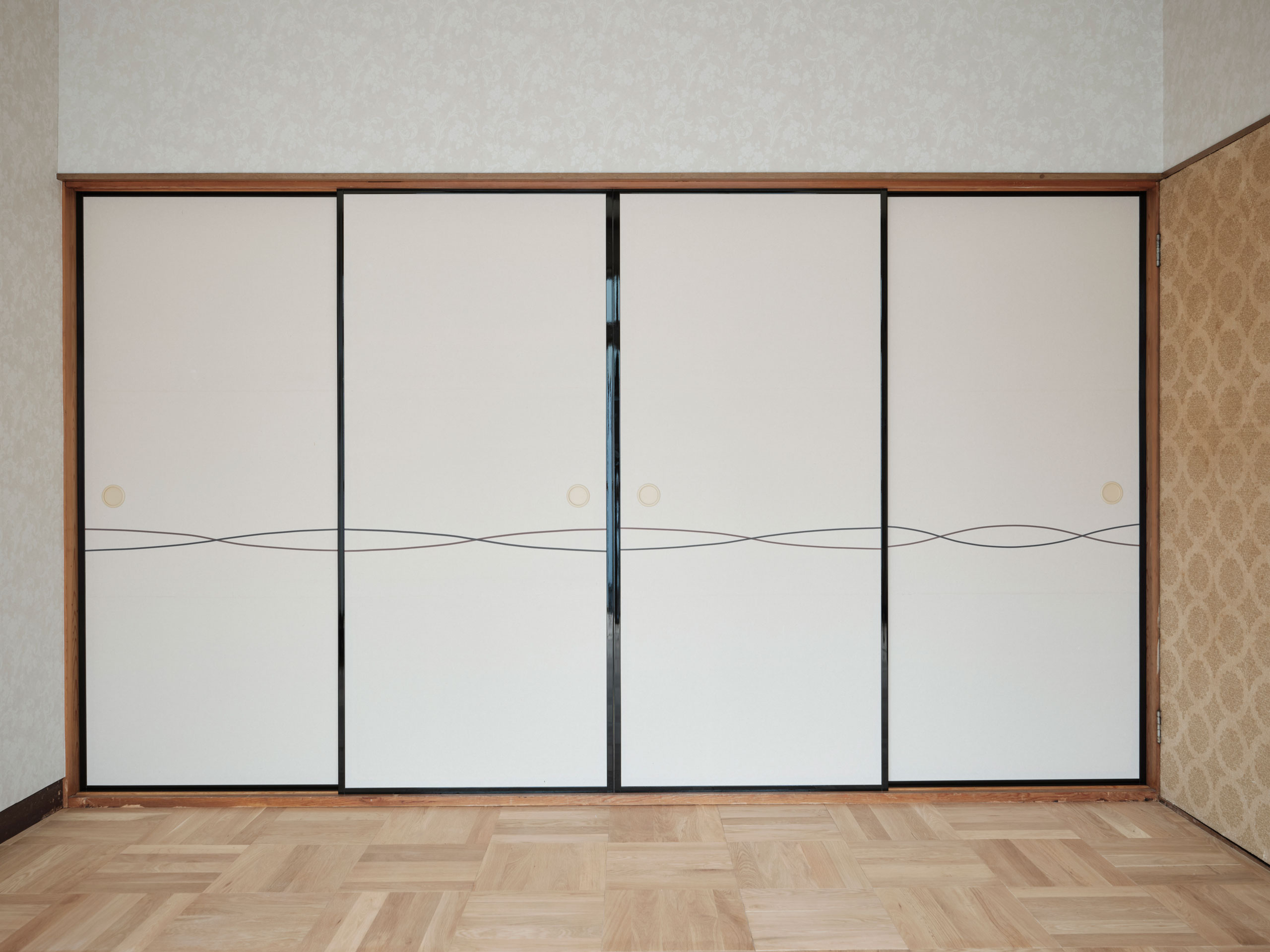
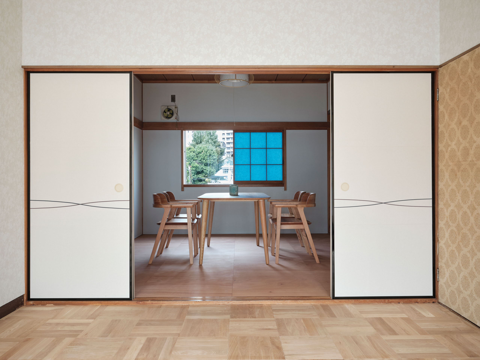
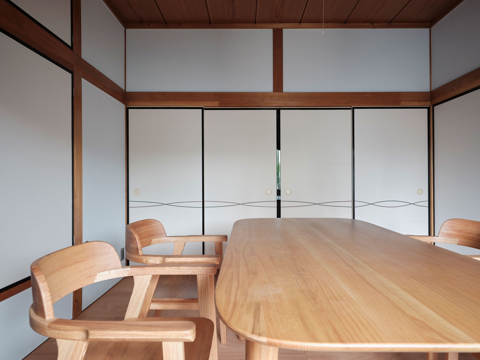
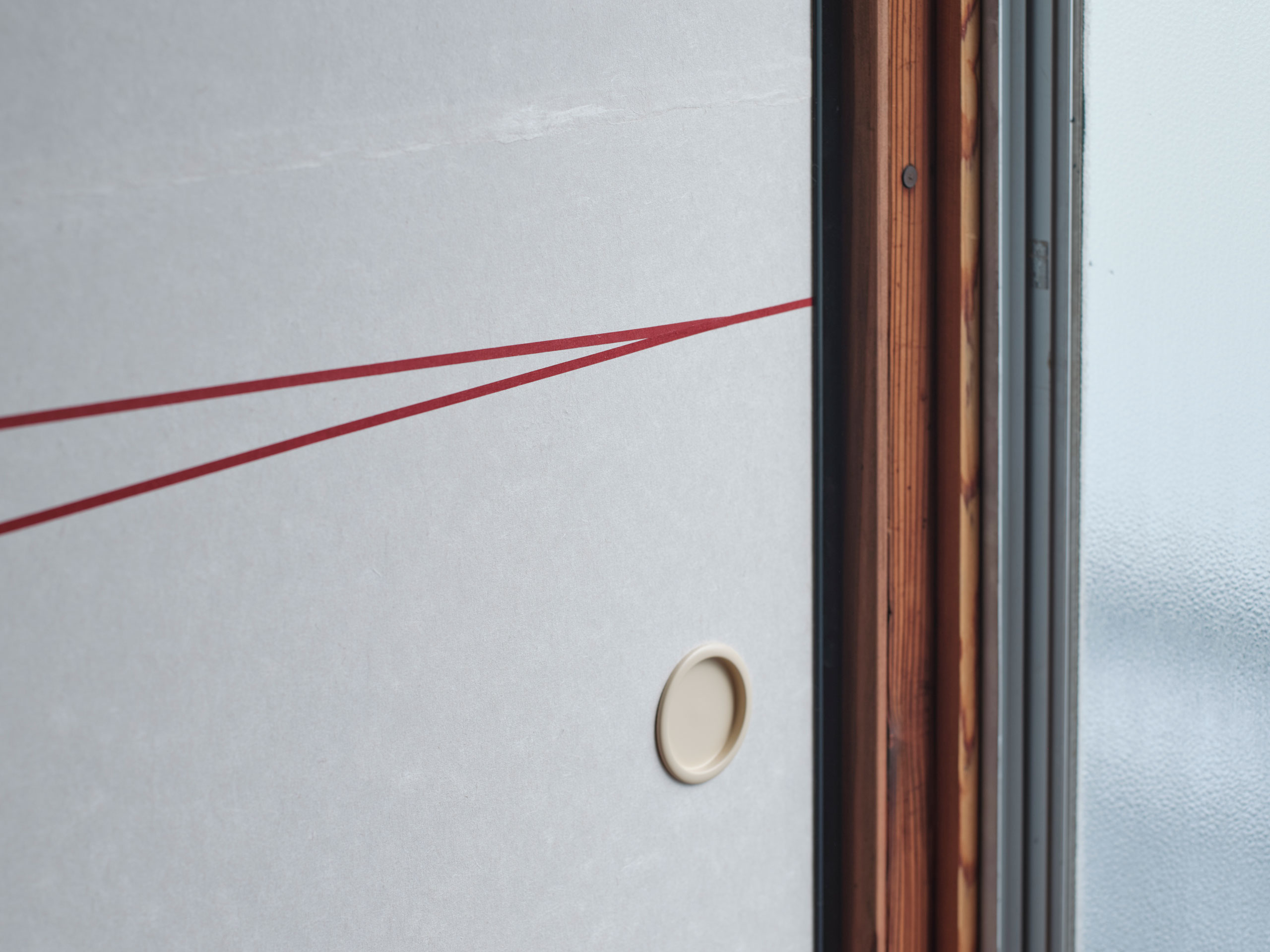
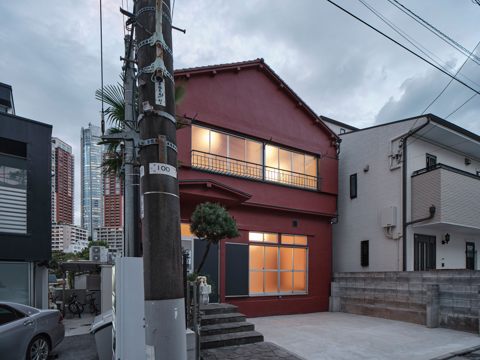
℗Photography by Akira Nakamura
5人のお手伝いさんたちが暮らす、築50年の住宅の改修。
以前は、付近の主人の家に夫婦と主人の姉、子供5人とお手伝いさん5人、合わせて13人が一つ屋根の下に暮らしていた。しかし、家が手狭になったため、近くの家屋をお手伝いさんたちが住む住宅として改修することになった。お手伝いさんとはいえ、主人の会社の業務に携わったり、時には会社の社員が家に出入りして子供のお世話をするなど、家族、お手伝いさん、社員という明確な関係はなく、様々な場面で境界線が溶け合っていた。
お手伝いさんという、毎日を同じ時間、同じ屋根の下で生活している、他人でもなく家族でもないゆるやかな関係から、たとえ相手が見えなくても相手の存在が想像されるような、小さなつながりをつくれないかと考えた。
敷地
敷地は都心部の住宅地にあり、スリバチと呼ばれる台地と谷間が絡み合った複雑な凸凹地形の中腹にある。坂の上は静寂な住宅街、谷間に下ると賑やかな商店街があり、静と動、明と暗、対照的な別世界が隣り合った、まさに境界上に建っているといえる。
お手伝いさんというゆるい関係性が、スリバチ地形がつくるパラレルな世界観と重なった。
襖
個室を仕切る襖に、表から裏に続く小さなうねりを表現した。
2本の線が4枚の襖を横断している。端部では1本に交わっているが、これは裏側の世界の影響によるものである。思った通り裏側では、1本の線が襖を横断していた。しかし、表の手前でまた2本に分かれている。確か表では、2本の線が続いていたように思う。裏の秩序が少しだけ表に現れ、それが裏の世界を思い起こさせる。もしくは、裏の手前で波がひとつ増え、表と裏で位相が反転するなど、視覚的には見えなくても隣り合っている、秩序が反転した世界を並列させた。
閉めた状態で向こう側を想像させる、日常では意識されないほどのちいさなつながり。スリバチの世界と同質化することで、都市生活と住生活を連続させた。
外壁
周辺には貝塚などが見つかり、縄文時代から人が住んだ痕跡が残る、歴史的にも深みのある地域である。一方で、弁柄色はラスコーやアルタミラの洞窟壁画にもみられ、旧石器時代から使われている人類最古の顔料である。この古代色をまとうことで、土地が持つ歴史の深さに見合う佇まいとした。
真新しい摩天楼のガラスとの対比が色濃く表れている。
文脈
計画するにあたり、住環境を整えながらも「周辺環境を尊重すること」「既存住宅の趣を引継ぐこと」が求められた。
周囲では、土地や時間軸の文脈から切り離された開発が続いている。
住宅を取り巻く地域的、歴史的文脈を受け取り、未来へ引き継ぐ改修をこころがけた。
Renovation of a house where five housekeepers live.
The relationship between the housekeepers is weak. Although they spend the same time every day under the same roof, they are not strangers, but they are also not family. Because of this, in this house a small connection was created in which the presence of the other person is imagined even if the other person cannot be seen.
– site –
The site is in a residential area in the central Tokyo. It is in the middle of a complex uneven terrain called Suribachi, which is an intertwining of plateaus and valleys. In a city with Suribachi terrain, there is a quiet residential area at the top of the slope, and a lively shopping street down into the valley. The house stands on the border, where contrasting worlds of stillness and movement, light and darkness, sit side by side.
Their relationship as housekeepers overlapped with the parallel worldview created by the Suribachi terrain.
– Fusuma –
The sliding doors that separate the private rooms have small undulations running from the front to the back. The two lines that cross the four sliding doors intersect into one line just before entering the back. On the back side, one line crosses the sliding door again and splits into two lines before the front side. The regularity behind the Fusuma appears a little, which makes us imagine the world behind.
It’s a small connection that you don’t notice in everyday life, which makes you imagine what’s on the other side when the door is closed. By making the world of housing the same as the world of Suribachi, urban life and residential life became continuous.
– appearance –
Shell mounds were found around the site, with a deep historical background, and there are traces of human habitation since 10,000 B.C. Red iron oxide is the oldest pigment used by humans since the Paleolithic age, and can be seen in the cave paintings of Lascaux and Altamira. By wearing this ancient color, we created an appearance commensurate with the depth of the history of the land.
The contrast with the glass of brand new skyscrapers is striking.
– context –
When planning the house, we were required to “respect the surrounding environment” and “inherit the atmosphere of the existing house” while creating a living environment. In the surrounding area, development continues that is disconnected from the context of surrounding environment and time. We took into account the local and historical context surrounding the house and tried to carry it forward into the future.

2024.1.13
ArchDailyに掲載されました
2024.1.15
韓国の建築系メディアHouserに掲載されました
2024.1.20
designboomに掲載されました
2024.6
goooodに掲載されました
